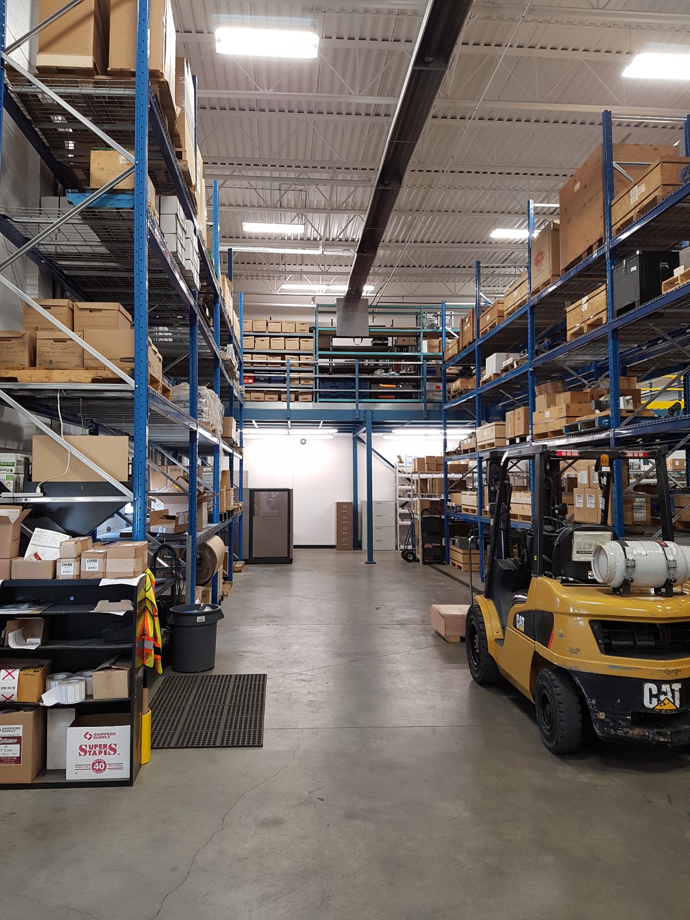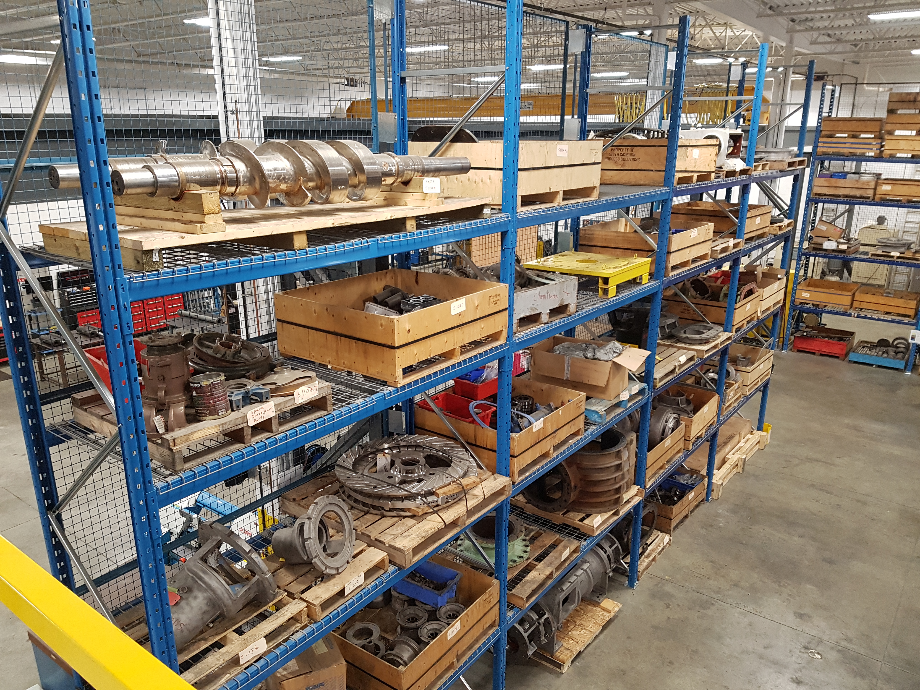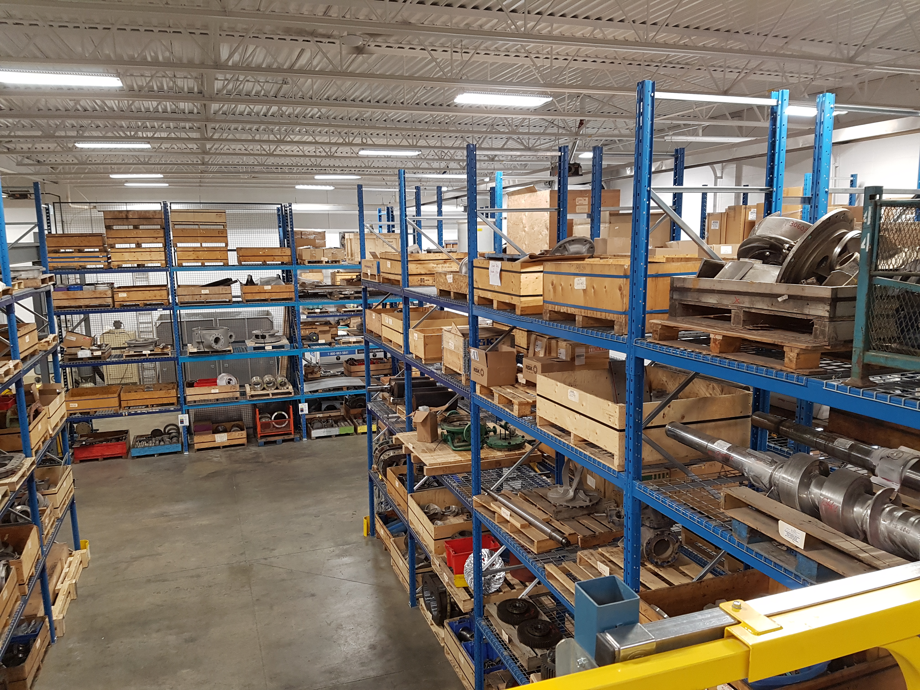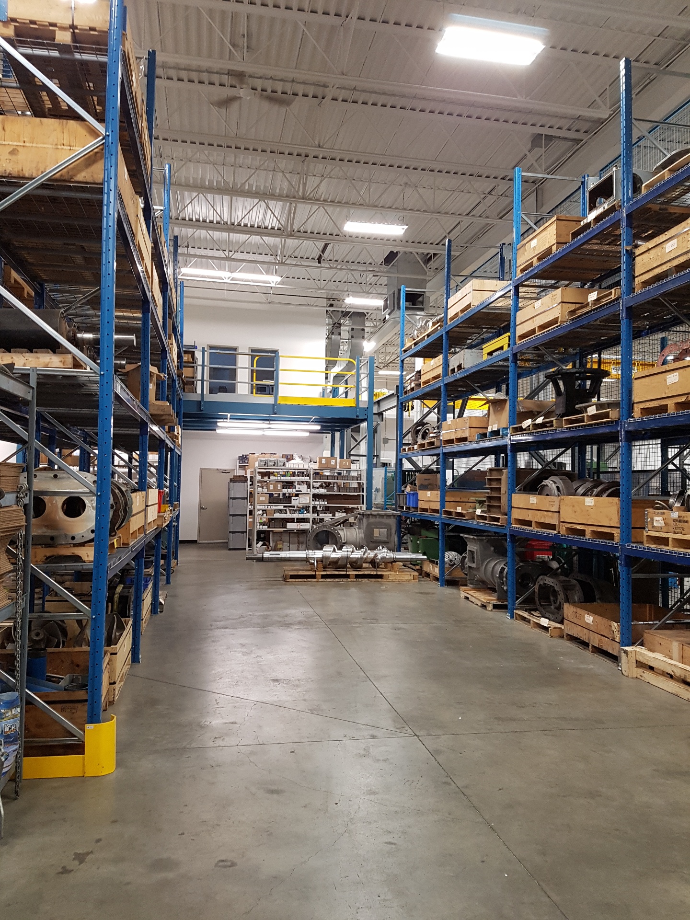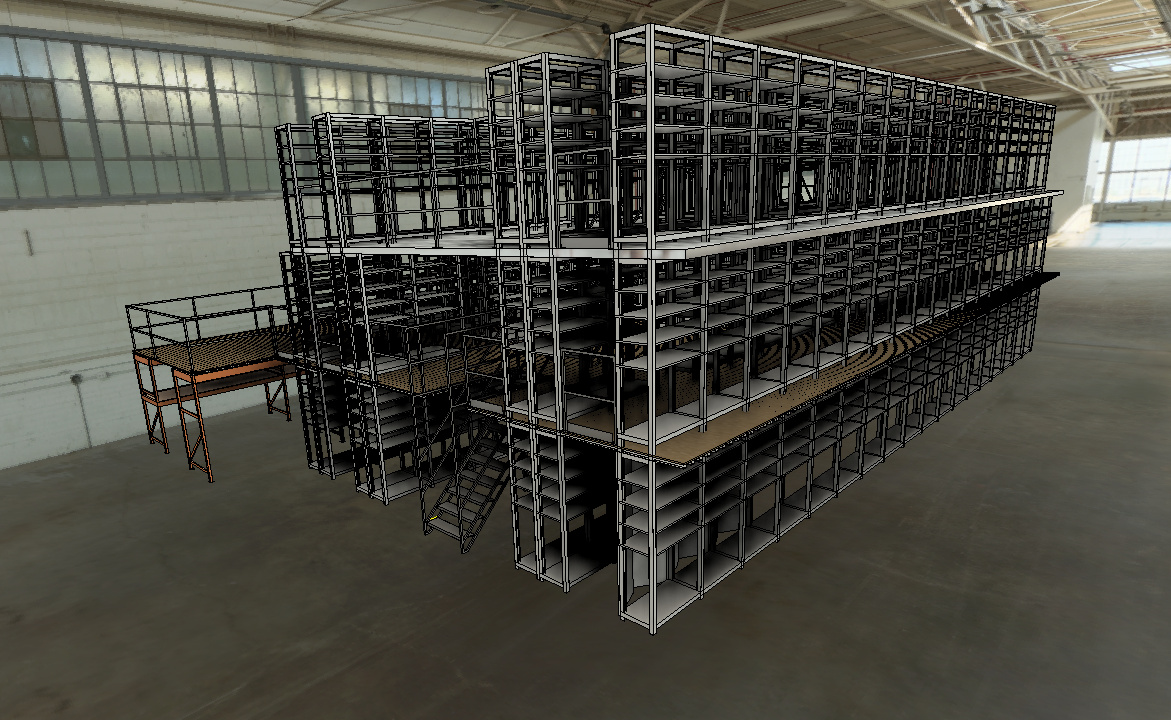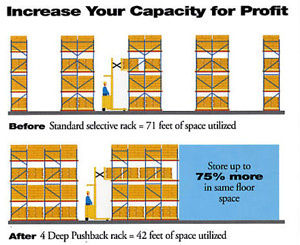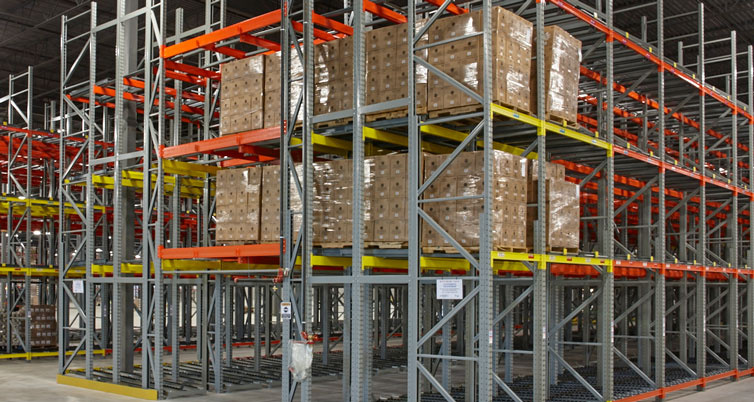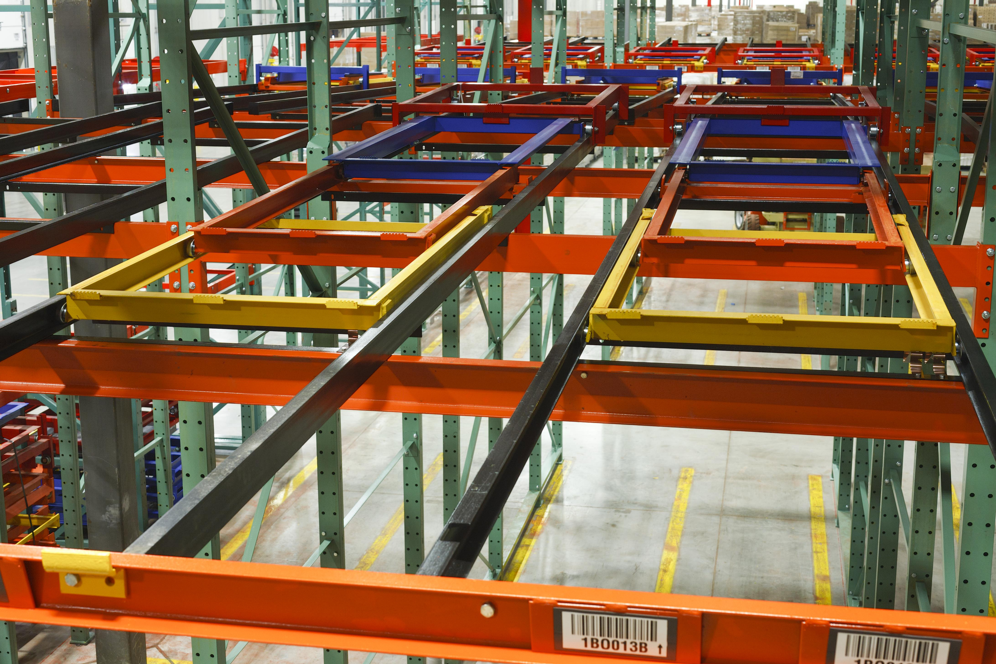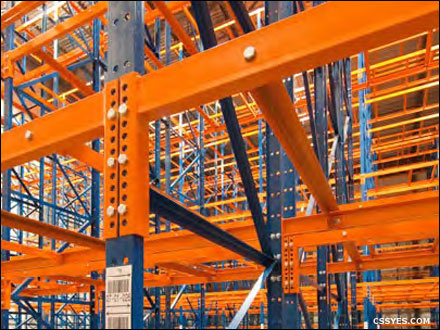Rack Inspection, Re-certification & Storage Assessment Services
Burns Bridge provides a competitive storage rack inspection and re-certification service. A number of provinces require periodic inspections of storage racks. These inspections must be completed by a knowledgeable and competent person; usually this is a professional engineer.
Over time, racking components may get damaged. Often this damage goes unnoticed or unreported due to ignorant or untrained material handling employees. Further, many racks do not have adequate labeling for shelf capacity with the result that shelves and or uprights may become overloaded to the point of collapse.
Employees may make well-intentioned changes to racking system departing from the original engineering stamped drawing. These changes often de-rate the structure capacity by increasing buckling failure modes for example. In such cases an engineer must re-rate the structure.
In addition Burns Bridge can assess your storage needs. Many companies add expensive additions which take 1.5 to 2 years to build. Often it is much easier to restructure the existing space by cleaning up and reorganizing a facility to create free space for more storage. Facilities may become choked with scrap material which consumes valuable storage space. If there is ceiling height, taller uprights may be purchased to add shelves at a higher level. Aisle spacing may be too generous or can be narrowed with the purchase of a narrow aisle lift truck for example. Such solutions are a fraction of the cost of an expensive addition, and can be implemented in weeks or months, in contrast to years with an addition. Owners do not pay property taxes on air. A narrow aisle reach truck may be purchased which allows even tighter aisle spacing.
Such changes are a tiny fraction of the cost of an addition and have a time frame of weeks to implement.
Project Examples:
- Domglas Hamilton Plant (mould shop 1985): Scrapped obsolete motor racking and installed additional mould tooling storage pallet racking in the basement of the plant. Together with the scrapping of approximately 200 pallets of obsolete tooling, created 90 open slots for future growth, cleaning up a shop safety trip hazard that had over 120 pallets of tooling stored on the floor.
- Flowserve Brantford Worthington Pump Plant: Rationalized existing valuable racking in the middle of the shop, to add additional shelves, scrap obsolete and or slow moving inventory, and reduced the aisle spacing to that suited for narrow aisle electric reach trucks. These changes freed up more than 1500 square feet of space (a value of $300,000 in opportunity savings over a building addition). These racks were re-deployed to store pump components ready for assembly. All purchased and manufactured parts for internal assembly were then stored in this set of racks. The empty floor space created was used as a lay down pre-staging area to kit and stage pumps prior to assembly resulting in a substantial improvement in assembly productivity. Pick lists were then issued to shippers on night shift to pick parts for lay down on pallets in the kitting staging area.
- Sulzer Edmonton Pump Repair Shop: To address a safety problem due to 60 pallets of pump components waiting for repair and stored on the floor in aisles, new racking was purchased and installed in the north end of the shop creating 70 spare storage slots to provide for future growth. As part of this project, existing racking was purged of scrap material collected over decades of operation.
4. Smith Cameron Process Solutions: As part of the move of the Edmonton rotating equipment repair shop into new quarters in October 2016, new 21 foot end frames were purchased together with back safety cages and a few beams. Using all of the existing beams from the old location, a larger storage complement of racking was installed in the new location. To increase small part storage capacity a small structural mezzanine was also installed. See pictures below.
Regardless of the size of the project, the considerations are the same. All variables such as pallet weight, beam span, upright height, ceiling height, aisle spacing and lift truck capacity must be considered and optimized, together with the financial resources available. Ideally beam capacity will be closely matched to the lift truck lift capacity for an optimized structure. Shelves must be secured. Uprights must be plumb and anchored to the floor. Shelf capacity must be posted and most importantly, employees trained.
Recertification Examples: While many feel it is more economical to purchase new than re-certify used material, Burns Bridge has the processes in place that make re-certification the preferred choice in the majority of circumstances. Included here are examples of recent generic successes of recertified storage systems.
 Home
Home