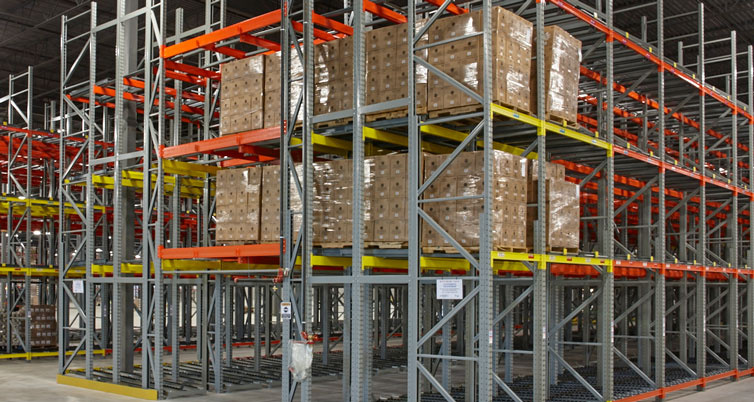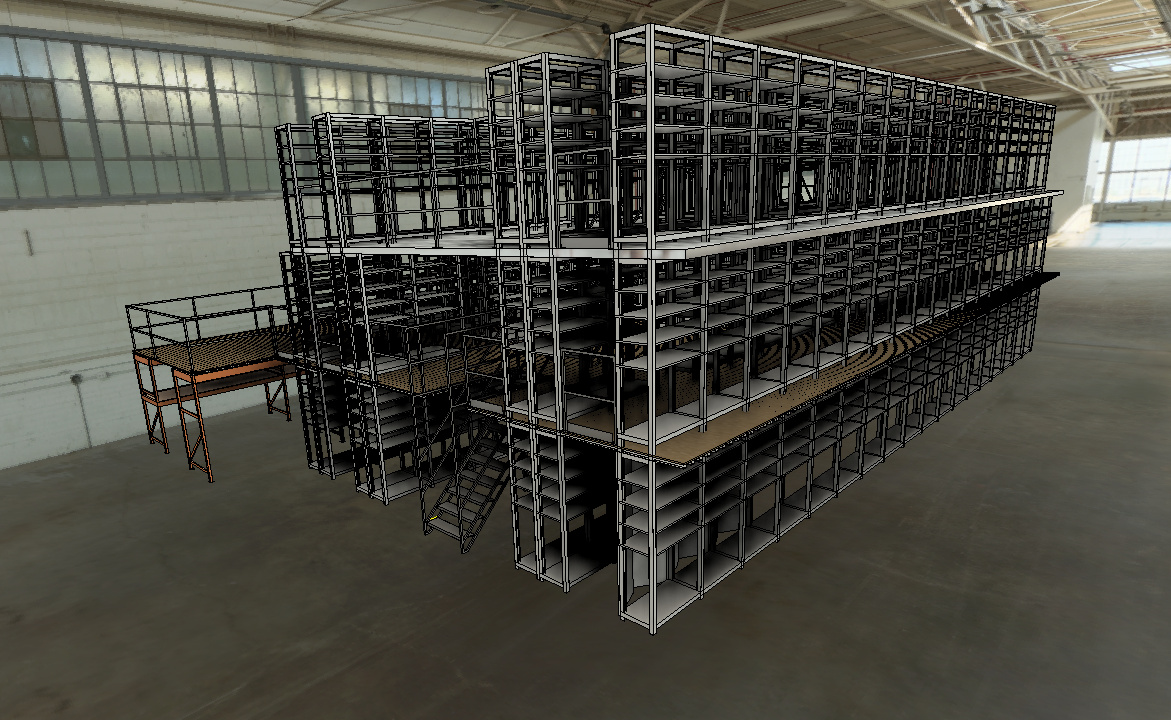Commercial Development and Building Permits
Need help with development and building permits for new and used storage solutions and small projects? Burns Bridge Engineering has experience with development and building permit preparation and approvals with most municipalities in the Edmonton Alberta area, related to the installation or relocation of various new and used pallet rack storage systems, mezzanines, shelving supported platforms and multi level storage racking systems.
Because storage systems are structures, it is current practice by the majority of municipalities to require a building permit to relocate or install new storage structures. As a result an engineer is needed to perform a slab assessment, assess egress distances, assess the adequacy and or need for a sprinkler system and certify storage structure drawings
Included where requested Burns Bridge can inspect, provide an inspection report, and provide re- certification drawings. Rack storage capacity labels can also be printed and installed
Permit approvals can be obtained in four to eight weeks in the majority of cases.
Burns Bridge can also provide Alberta Building Code interpretation guidance related to many problems which may arise in getting a permit approved. Alternatively perhaps a permit is already submitted and there are issues holding up approval. Burns Bridge as an engineer can communicate with safety code officers and plan examiners to effect timely resolutions to outstanding objections and permit approval.
 Home
Home





